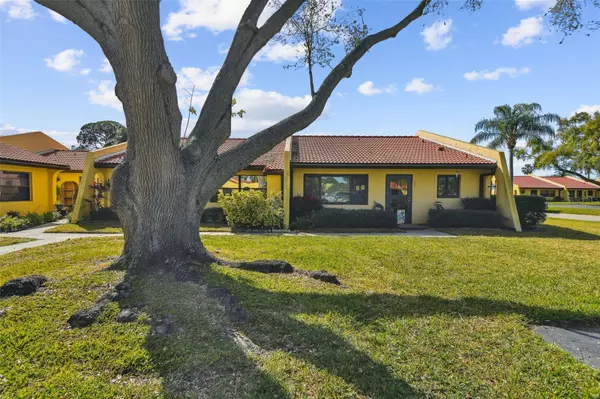For more information regarding the value of a property, please contact us for a free consultation.
1231 56TH ST W #1231 Bradenton, FL 34209
Want to know what your home might be worth? Contact us for a FREE valuation!

Our team is ready to help you sell your home for the highest possible price ASAP
Key Details
Sold Price $254,000
Property Type Condo
Sub Type Condominium
Listing Status Sold
Purchase Type For Sale
Square Footage 1,210 sqft
Price per Sqft $209
Subdivision Meadowcroft Prcl Hh
MLS Listing ID A4596749
Sold Date 04/10/24
Bedrooms 2
Full Baths 2
Condo Fees $518
Construction Status Financing,Inspections
HOA Y/N No
Originating Board Stellar MLS
Year Built 1980
Annual Tax Amount $1,400
Lot Size 0.900 Acres
Acres 0.9
Property Description
UPDATED END UNIT! Ready for you! Completely updated kitchen - refaced cabinets, Quartz counters, appliances, flooring! Updated bathrooms. Open floor plan, cathedral ceilings. New roof 2020. Gutters with guard filter. Florida Room is 26 X 8, glassed in with its own split Heat/AC system which allows you to use as lanai in fair weather and under air when needed. Interior painted within last 3-5 years. Meadowcroft community offers many amenities: clubhouse for gatherings and socializing, heated pool, tennis courts, pickle ball. Meadowcroft is conveniently located with close proximity to shopping, restaurants, medical facilities, county park and much more...The beautiful beaches on Anna Maria Island are 15 minutes away and there awaits you, swimming, walking, island shopping, fine and casual dining on the Gulf of Mexico. And bonus of spectacular sunsets!
Location
State FL
County Manatee
Community Meadowcroft Prcl Hh
Zoning PDP
Rooms
Other Rooms Florida Room, Great Room, Inside Utility
Interior
Interior Features Cathedral Ceiling(s), Ceiling Fans(s), High Ceilings, Living Room/Dining Room Combo, Open Floorplan, Solid Surface Counters, Split Bedroom, Walk-In Closet(s), Window Treatments
Heating Central, Electric
Cooling Central Air, Mini-Split Unit(s)
Flooring Tile
Fireplace false
Appliance Dishwasher, Disposal, Dryer, Electric Water Heater, Microwave, Range, Range Hood, Refrigerator, Washer
Laundry In Kitchen, Inside
Exterior
Exterior Feature Rain Gutters
Parking Features Assigned, Covered, Deeded, Guest
Community Features Association Recreation - Owned, Buyer Approval Required, Clubhouse, Community Mailbox, Deed Restrictions, Pool, Tennis Courts
Utilities Available Cable Connected, Public
Amenities Available Cable TV, Clubhouse, Lobby Key Required, Pickleball Court(s), Pool, Shuffleboard Court, Tennis Court(s), Vehicle Restrictions
Roof Type Tile
Porch Covered, Screened
Garage false
Private Pool No
Building
Lot Description Corner Lot, City Limits
Story 1
Entry Level One
Foundation Slab
Sewer Public Sewer
Water Public
Structure Type Concrete
New Construction false
Construction Status Financing,Inspections
Others
Pets Allowed Cats OK, Dogs OK, Number Limit, Size Limit, Yes
HOA Fee Include Cable TV,Pool,Escrow Reserves Fund,Fidelity Bond,Internet,Maintenance Structure,Maintenance Grounds,Management,Pest Control,Pool,Recreational Facilities,Sewer,Trash,Water
Senior Community Yes
Pet Size Small (16-35 Lbs.)
Ownership Fee Simple
Monthly Total Fees $518
Acceptable Financing Cash, Conventional
Membership Fee Required Required
Listing Terms Cash, Conventional
Num of Pet 1
Special Listing Condition None
Read Less

© 2024 My Florida Regional MLS DBA Stellar MLS. All Rights Reserved.
Bought with EXIT KING REALTY



